Pristine Hinjewadi
OverviewPristine Hinjewadi is a residential development located in one of Pune’s most prominent technology and business corridors. Designed as a community with modern housing needs in mind, the project is planned to provide functional, spacious homes in a setting that balances urban convenience with well-structured layouts and essential amenities. The property introduces two and three-bedroom apartments, each developed with an emphasis on usable space, ventilation, and natural light.
The location of Hinjewadi has long been associated with Pune’s growth as an IT and business hub. It is home to the Rajiv Gandhi Infotech Park and a wide cluster of global IT companies, start-ups, and large-scale enterprises. With thousands of professionals employed in the region, housing demand has consistently increased, making Hinjewadi a focal point for new residential projects. the project positions itself within this framework by offering homes in proximity to workplaces, educational institutions, healthcare facilities, and major road networks.
Connectivity remains one of the strongest aspects of Hinjewadi as a residential catchment. The area links to Pune city through the Mumbai-Pune Expressway, as well as internal roads that connect to Baner, Wakad, Balewadi, and Aundh. Public transport facilities, including buses and upcoming metro lines, are expected to strengthen accessibility even further. For residents, this means reduced commute times to key areas of Pune and greater ease of access to the expressway leading toward Mumbai.
Within the Pristine Hinjewadi Project itself, the focus on planning is evident in the layout of the apartments. Two-bedroom units are intended to accommodate small to mid-sized families or working professionals who prefer compact yet functional spaces. Three-bedroom apartments are more expansive, designed for larger families or those seeking additional flexibility in how they use their living areas. Across both configurations, the planning highlights efficiency in room placement, circulation of air, and access to daylight, reducing dependence on artificial lighting and creating healthier indoor environments.
The kitchens in these apartments are structured for utility, with provisions for modern fittings and adequate storage. Living and dining spaces are kept open to encourage a sense of spaciousness. Bedrooms are positioned to provide privacy while maintaining connection to other parts of the home. Bathrooms are planned with modern sanitary fittings, ensuring durability and ease of maintenance. The project also emphasizes flooring, wall finishes, and structural design that align with long-term usage while contributing to overall comfort.
In addition to the apartments themselves, the development includes shared spaces designed to encourage community living. Recreational areas, landscaped gardens, and designated activity zones are included to provide residents with opportunities for leisure without having to step outside the community. Facilities for children, fitness areas, and open green pockets add to the livability of the project, aligning it with contemporary expectations for integrated housing developments.
Hinjewadi, beyond being a workplace hub, also has a growing base of schools, colleges, hospitals, retail centers, and entertainment zones. Institutions like Symbiosis International University, Mercedes-Benz International School, and several reputed preschools are situated within a reasonable distance from the project site. Healthcare is served by hospitals such as Ruby Hall Clinic, Lifepoint Multispecialty, and Jupiter Hospital in the nearby Aundh-Baner corridor. Shopping malls, local markets, and high-street retail add further convenience for residents, ensuring that daily needs and lifestyle requirements can be met within the locality.
The ongoing development of civic infrastructure is another significant factor supporting the value of the project. The Pune Metro, once fully operational in Hinjewadi, is expected to substantially cut down travel times to various parts of the city, making the locality even more attractive for homeowners and investors. Roads are being widened and improved to handle growing traffic volumes, while civic amenities are also expanding in line with residential growth.
Pristine Hinjewadi Apartments reflects the developer’s broader approach of integrating quality construction with practical planning. By situating the project in a high-demand area and focusing on efficient apartment layouts, the development aims to respond to the realities of urban living in Pune. It provides a structured housing option for those who want to live near workplaces while still enjoying access to schools, hospitals, and recreational facilities.
The combination of location advantages, thoughtful apartment design, and community-based planning makes Pristine Hinjewadi Pune an example of the kind of residential development that is shaping modern Pune. For professionals, families, and long-term residents, the project creates a setting that balances work-life proximity with the comforts of organized housing. In this way, it contributes to the evolving residential landscape of one of India’s fastest-growing urban centers.
Pristine Hinjewadi Highlights
| Key Highlights: | |
| Situated In Hinjewadi, Pune | Developed by Pristine Properties |
| Residential Apartments | World-Class Amenities & Facilities |
| High End Specifications | Marquee Residences development with unique features and amenities |
Pristine Hinjewadi Amenities

Intercom facility

Community center

Bear Bar
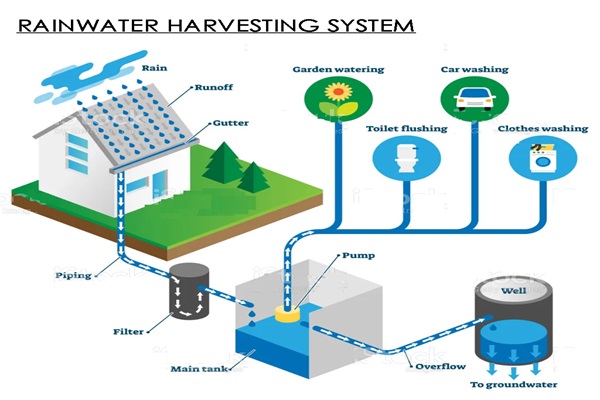
Rain Water Harvesting
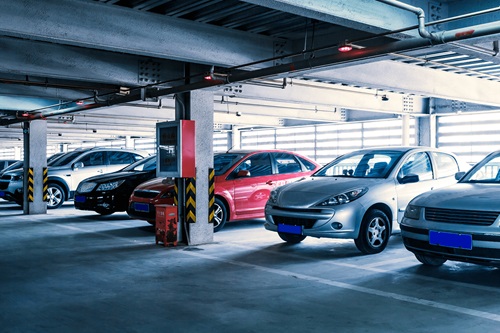
Parking

Gardens

Indoor Games

Out Door Games

Mini Theater
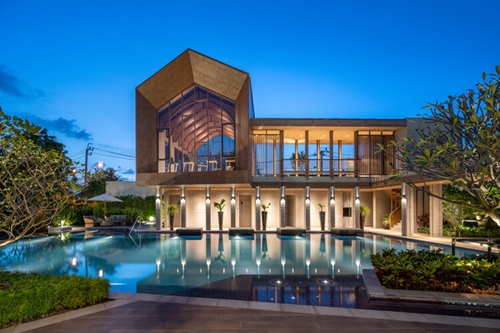
Club House

Security Guard

wifi

GYM
Pristine Hinjewadi Gallery
Pristine Hinjewadi Price List
| Bedrooms | Sizes | Price |
|---|---|---|
| 0 | 0 | On Request |
Maps & Plans
Location Advantage
Frequently Asked Questions
It is situated in the Hinjewadi area of Pune, near the IT hub and Rajiv Gandhi Infotech Park.
The project offers residential apartments with multiple configuration options.
Hinjewadi is Pune’s major IT hub, hosting several multinational companies and employment centers.
The area has schools, hospitals, shopping complexes, and public services within short distances.
Yes, it is well connected by road and the metro line under development will further improve connectivity.
About Developer

Pristine Properties is a real estate development company that has established itself as a consistent contributor to residential and commercial infrastructure. Since its formation, the organization has concentrated on delivering projects that reflect contemporary urban needs, with a focus on functionality, structural strength, and long-term usability. Its approach to real estate is rooted in careful planning, attention to architectural details, and the integration of modern construction methods.
The company is recognized for its emphasis on quality at every stage of development. From the early stages of conceptualizing layouts to the selection of construction materials, it maintains standards that aim to balance durability and design. Projects are executed with the use of modern building technologies and sustainable practices, ensuring that developments align with present-day expectations for efficiency and environmental responsibility. The emphasis on sustainability is seen not just in construction methods but also in the planning of spaces that accommodate green areas, ventilation, and natural light.
The portfolio of Pristine Properties Developer extends across both residential and commercial sectors. On the residential side, the company has undertaken developments that range from compact apartments designed for small families and professionals to larger housing formats that provide more space and flexibility. On the commercial front, the organization has delivered complexes that support business requirements, offering spaces adaptable to retail, office, and mixed-use functions. This range reflects an understanding of the varied demands within an urban environment and the need to address multiple segments of society.
Another defining characteristic of the company is its structured project management. it operates with a focus on ensuring that timelines are met and that project execution remains consistent with original plans. Coordination between design teams, contractors, and suppliers forms an essential part of their methodology. This systematic approach has enabled the company to deliver projects that align with promised schedules while maintaining construction quality.
Client relationships form a significant part of the company’s identity. Transparency in dealings, clarity in documentation, and responsiveness to concerns are elements that guide its interactions. Beyond project handovers, the organization extends its role into providing reliable after-completion support, reinforcing a sense of accountability to those who invest in or occupy its developments. This focus on customer engagement has helped build long-standing trust between the company and its clients.
Pristine Developer continues to evolve in an industry that demands adaptability. The integration of new technologies, combined with a respect for traditional construction values, allows the company to create projects that meet both practical and aspirational needs. As urban areas expand and lifestyles shift, the company remains engaged in producing developments that balance modern aspirations with structural integrity and thoughtful design.


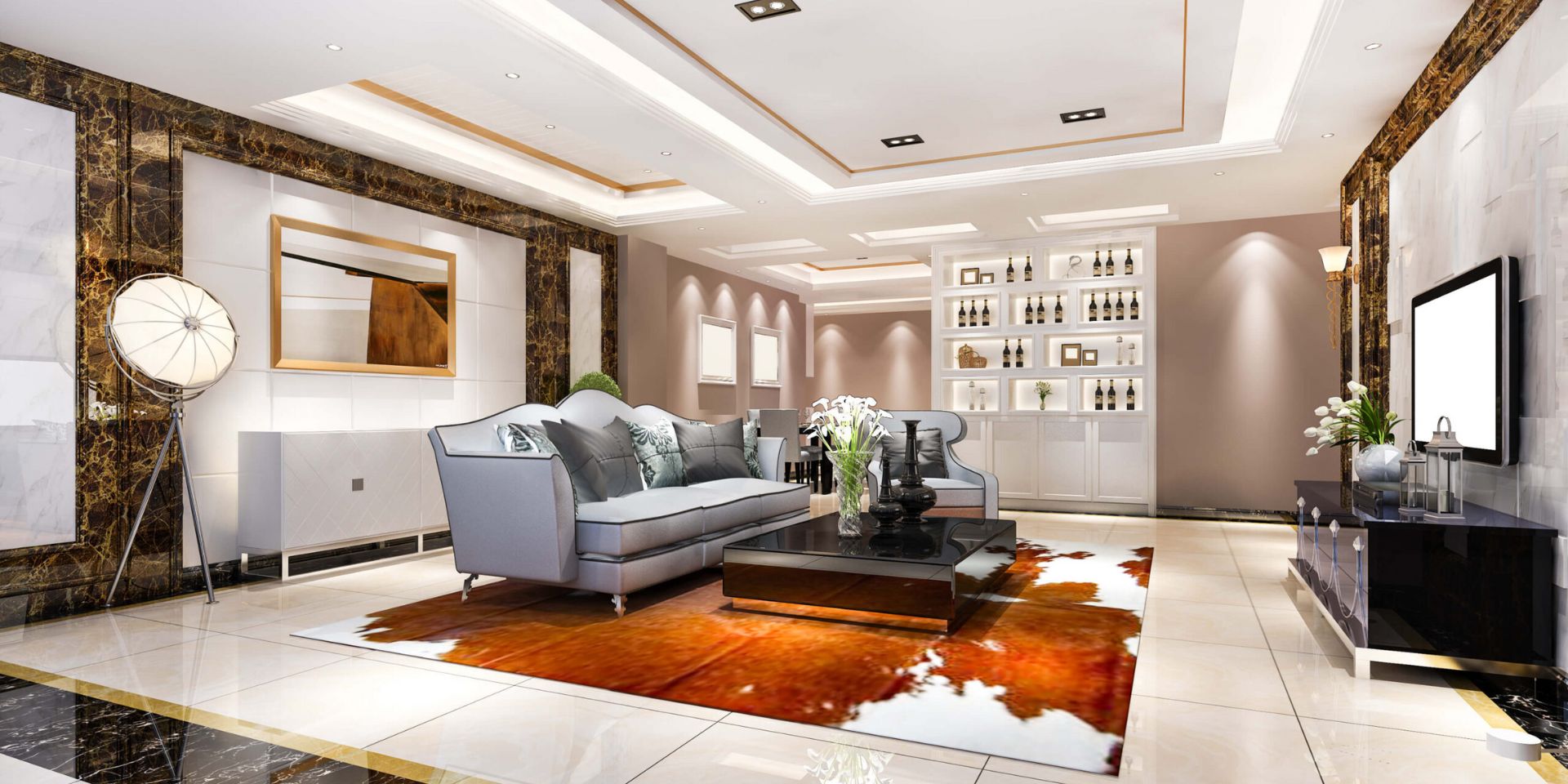
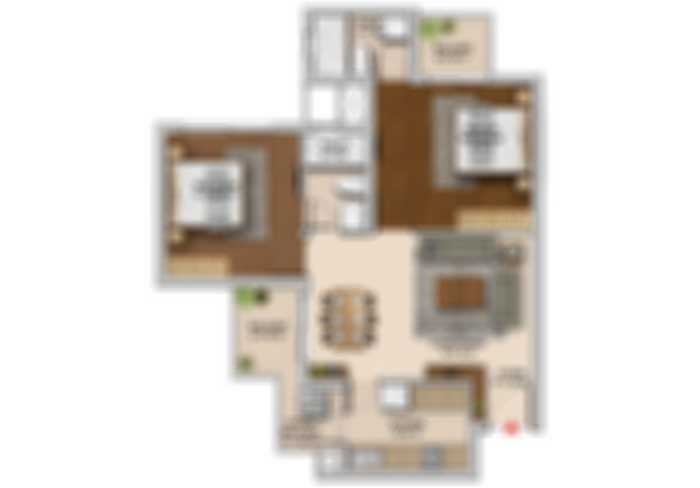
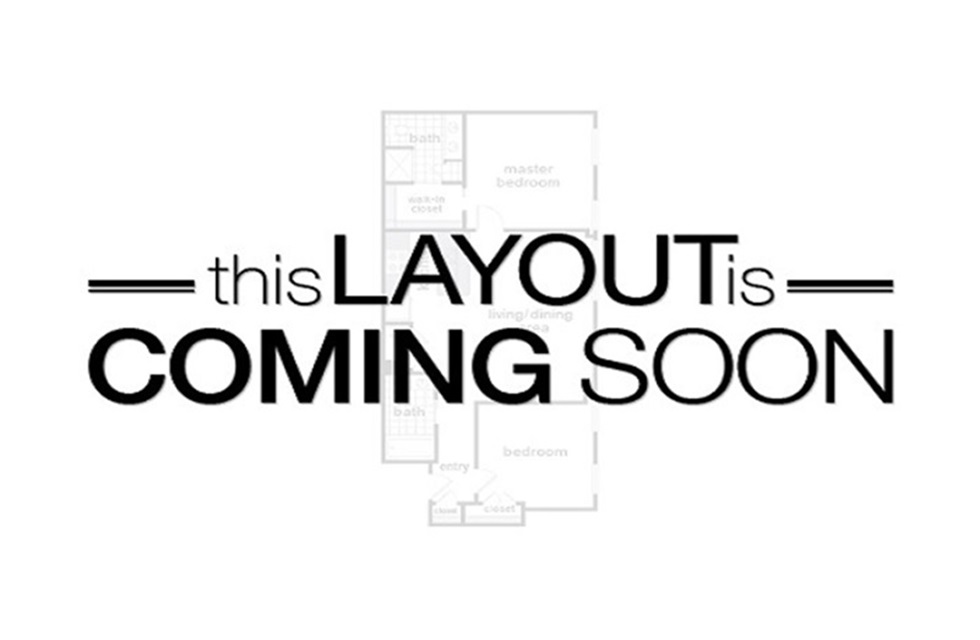
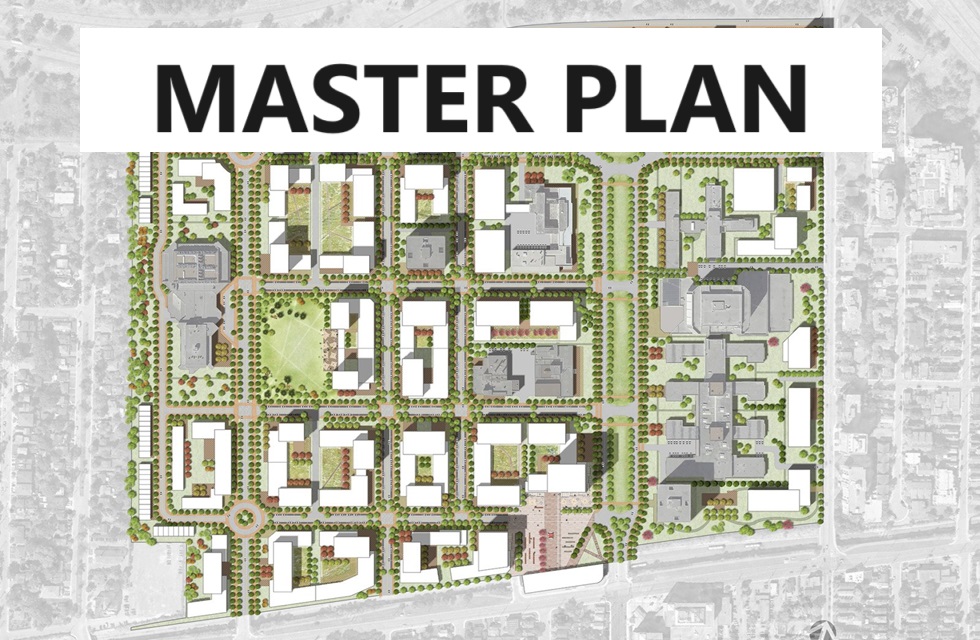

-36135.png)